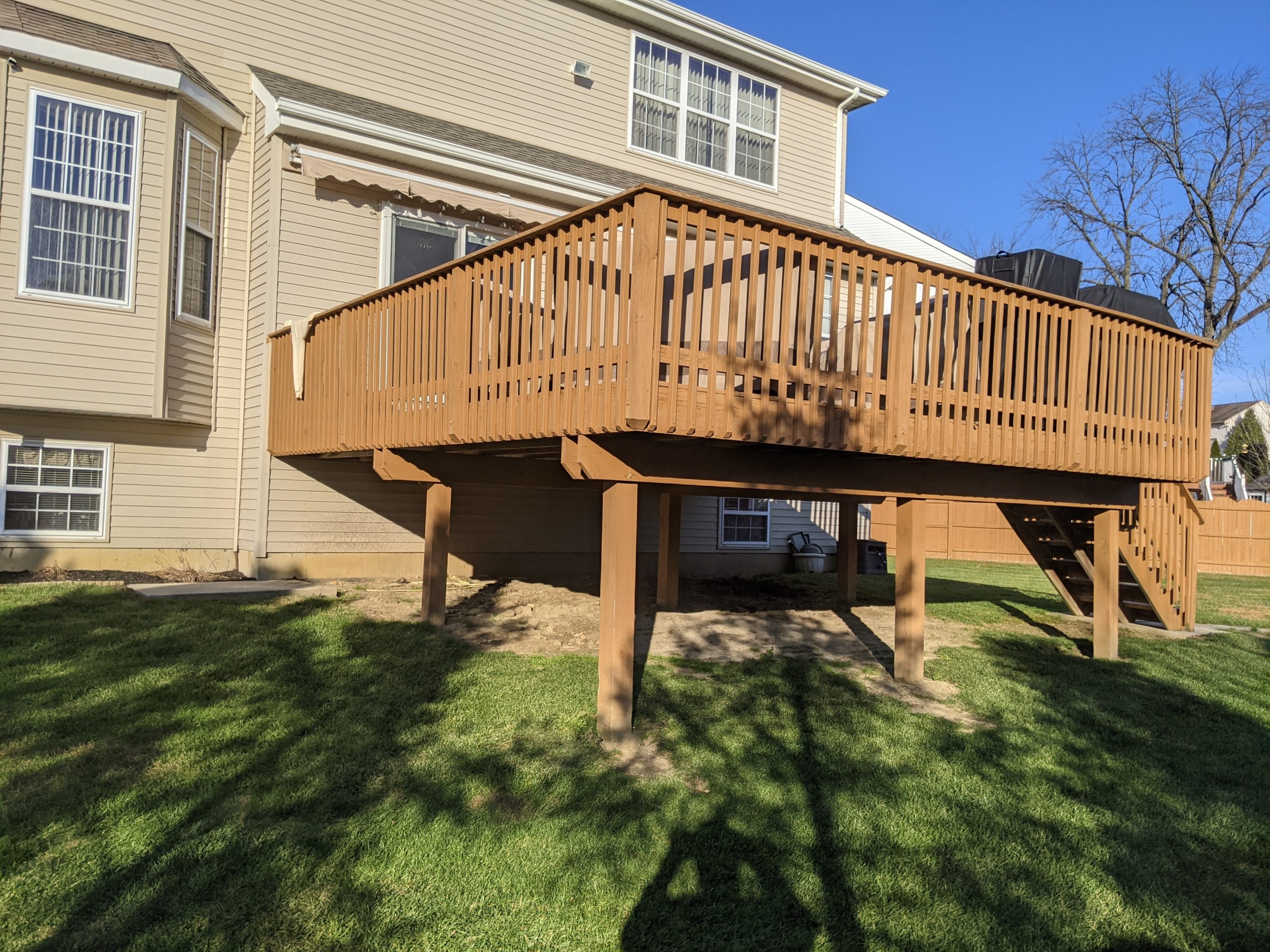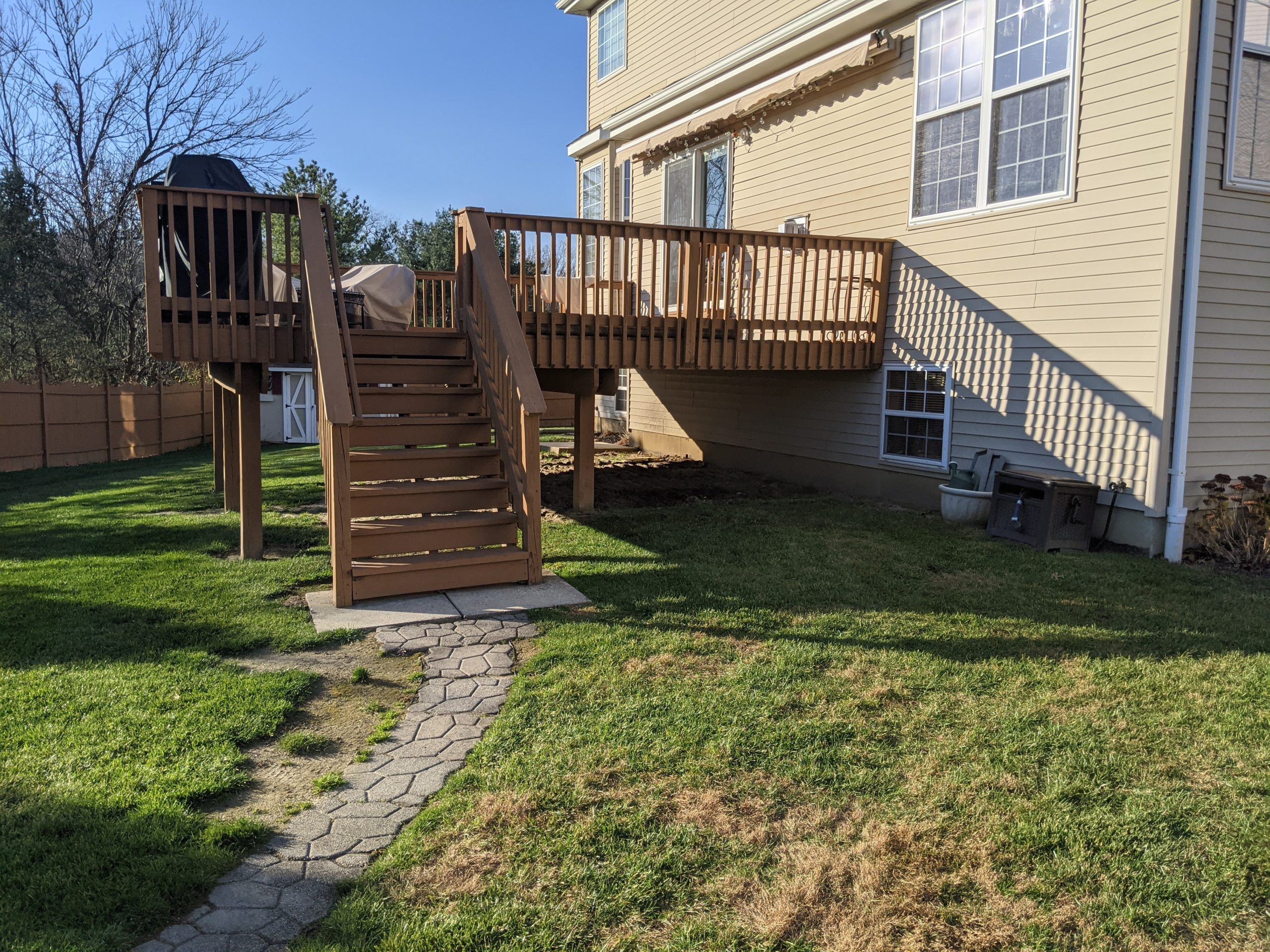D'Ascentis Project, 2021
-
At the D'Ascentis Project our job was to help them demo their old existing deck and replace it with a new space that can enjoy spending time at and entertain by the pool. Using our design & build process we were able to create an outdoor living space that gives the comfort of being inside yet still get all the perks of the outdoors. This custom composite covered deck with shadowboxing details was designed to fit everything our clients were asking for. With enough room for an outdoor kitchen, bar area, dining area, an extra-large fan, recessed lights, speakers, and even a feature wall that houses a television - there is no reason to ever leave this deck. (Unless you’re going to the pool)
The multi-level bar area is not only perfect to set the food out for the party, but can was also to designed to fit many people around. This deck was custom designed to fit all their entertainment equipment, including 2 outdoor fridges. Between the bead board ceiling, custom shadow boxing details, and double deck border. These are what make this stand out from its neighbors and that is why Darlington is known for our beautiful designs. Scroll through to see photos from all angles of this project.

Composite Decking

Step Night Lighting





